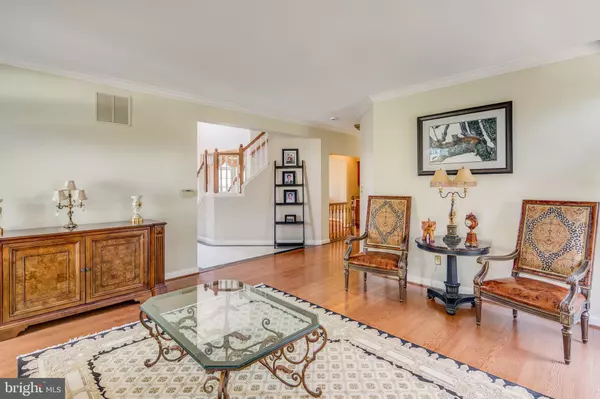$535,000
$539,900
0.9%For more information regarding the value of a property, please contact us for a free consultation.
4 Beds
5 Baths
3,568 SqFt
SOLD DATE : 07/13/2020
Key Details
Sold Price $535,000
Property Type Single Family Home
Sub Type Detached
Listing Status Sold
Purchase Type For Sale
Square Footage 3,568 sqft
Price per Sqft $149
Subdivision Sturbridge Woods
MLS Listing ID NJCD385690
Sold Date 07/13/20
Style Contemporary
Bedrooms 4
Full Baths 4
Half Baths 1
HOA Fees $25/ann
HOA Y/N Y
Abv Grd Liv Area 3,568
Originating Board BRIGHT
Year Built 1992
Annual Tax Amount $20,188
Tax Year 2019
Lot Size 0.410 Acres
Acres 0.41
Lot Dimensions 0.00 x 0.00
Property Description
Prestigious Sturbridge Woods rare Barclay model featuring 4 Bedrooms and 4 1/2 Bathrooms. Soaring ceilings greet you upon entry to the foyer with marble flooring and lots of natural light. The formal Living Room offers Hardwood Floors, Gas Fireplace with marble surround, crown moulding and 4 large windows. The Dining Room has a large seating capacity and features Hardwood Floors. The Kitchen is a wonderful entertainment space with wood cabinetry, Granite counters, a peninsula Island with counter seating, Stainless Steel GE Appliances, pantry, and desk area. The spacious breakfast area is awash with natural light, a vaulted ceiling and ceiling fan with large window surround providing stunning views of the Saltwater Gunite Pool and Large Rear Deck. Overlooking the large Family Room with Wet Bar, Wood Burning Fireplace, Oversized Windows, Sliding Door to rear yard, and back staircase to the upper level. Completing the main level is a nice size Office space, Half Bath and spacious Laundry Room with a walk in closet for storage . Upstairs offers 4 Bedrooms with double doors leading to the Master Bedroom EnSuite with 2 Walk-In Closets and a Bathroom with Steam Shower, Double Vanities, and Jacuzzi Tub. There are three additional good size bedrooms with two full baths. The basement is massive with custom built-in shelving and cabinets, Custom Bar, dedicated Gym workout area, Bonus Room which is currently used as a 5th Bedroom, Full Bathroom, Cedar closet, a huge Storage Room and Walk-Out staircase to the generous 3-Car Garage with finished flooring and extensive cabinetry. This was a former builder model with whimsical artisan painting touches. Additional features include a New Roof August 2019, Newer upstairs HVAC 2014, Newer Tankless Hot Water Heater 2016, Surround Sound in basement, first floor and deck and pool area! Call today to make this your for your summertime entertaining!
Location
State NJ
County Camden
Area Voorhees Twp (20434)
Zoning 100A
Rooms
Other Rooms Living Room, Dining Room, Primary Bedroom, Bedroom 2, Bedroom 3, Kitchen, Game Room, Family Room, Bedroom 1, Study, Other
Basement Fully Finished
Interior
Interior Features Attic, Butlers Pantry, Combination Kitchen/Living, Floor Plan - Open, Kitchen - Eat-In, Primary Bath(s), Recessed Lighting, Sprinkler System, Stall Shower, Window Treatments
Heating Forced Air
Cooling Central A/C
Fireplaces Number 2
Fireplaces Type Gas/Propane, Wood
Equipment Dishwasher, Disposal, Dryer, Built-In Microwave, Oven - Single, Refrigerator, Stainless Steel Appliances, Washer, Water Heater - Tankless
Fireplace Y
Appliance Dishwasher, Disposal, Dryer, Built-In Microwave, Oven - Single, Refrigerator, Stainless Steel Appliances, Washer, Water Heater - Tankless
Heat Source Natural Gas
Laundry Main Floor
Exterior
Exterior Feature Deck(s)
Garage Garage - Side Entry
Garage Spaces 3.0
Pool Heated, Gunite, Saltwater
Amenities Available Common Grounds, Recreational Center
Waterfront N
Water Access N
Roof Type Shingle
Accessibility None
Porch Deck(s)
Attached Garage 3
Total Parking Spaces 3
Garage Y
Building
Story 2
Sewer Public Sewer
Water Public
Architectural Style Contemporary
Level or Stories 2
Additional Building Above Grade, Below Grade
New Construction N
Schools
Elementary Schools Signal Hill E.S.
Middle Schools Voorhees M.S.
High Schools Eastern H.S.
School District Voorhees Township Board Of Education
Others
Senior Community No
Tax ID 34-00304 06-00011
Ownership Fee Simple
SqFt Source Assessor
Acceptable Financing Cash, Conventional, FHA, Contract
Horse Property N
Listing Terms Cash, Conventional, FHA, Contract
Financing Cash,Conventional,FHA,Contract
Special Listing Condition Standard
Read Less Info
Want to know what your home might be worth? Contact us for a FREE valuation!

Our team is ready to help you sell your home for the highest possible price ASAP

Bought with Rachel Tiffa Gabbay-Karsenty • BHHS Fox & Roach-Cherry Hill

"My job is to find and attract mastery-based agents to the office, protect the culture, and make sure everyone is happy! "







